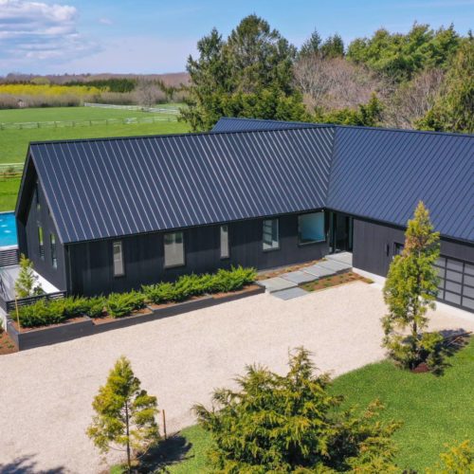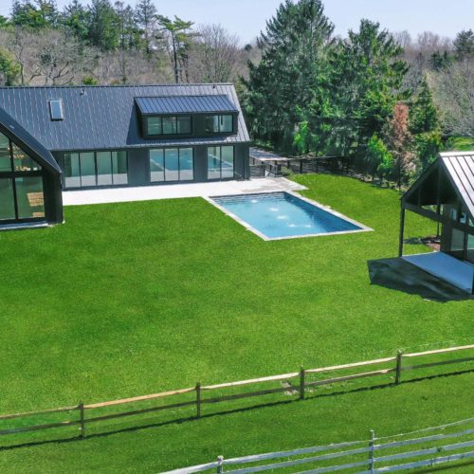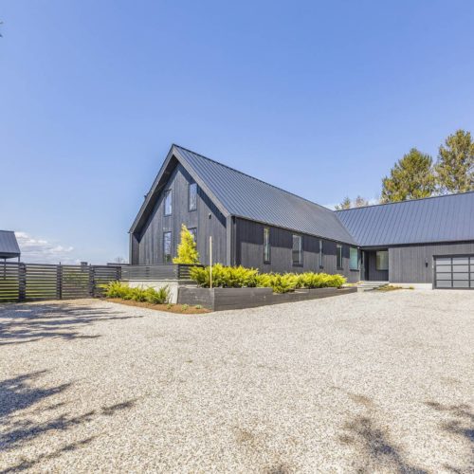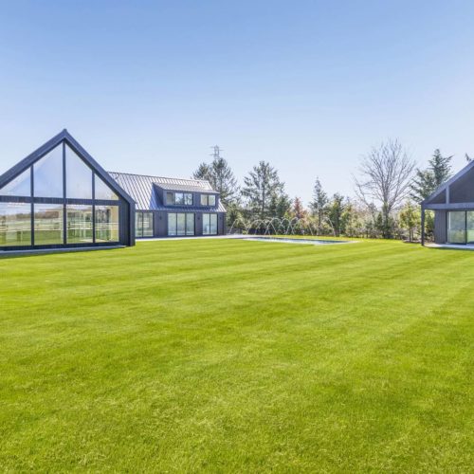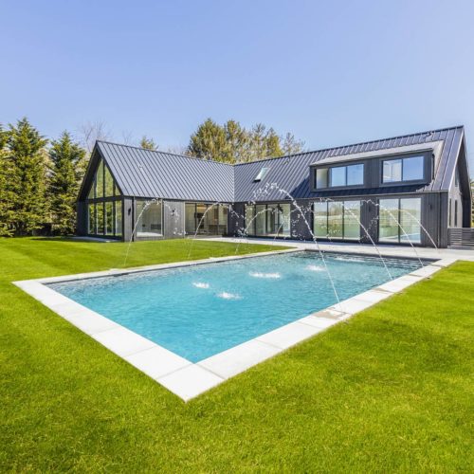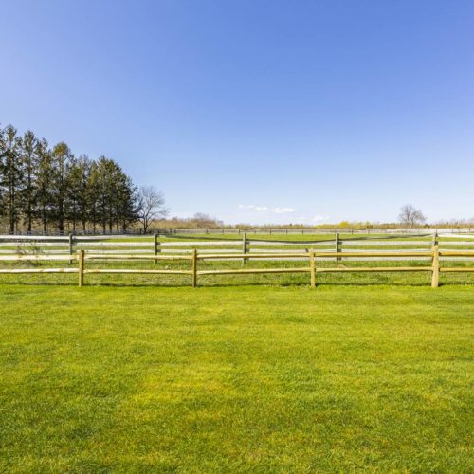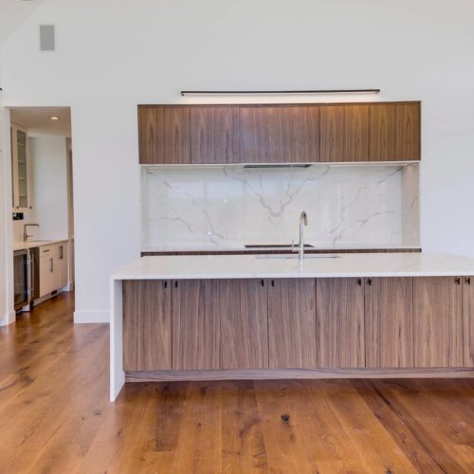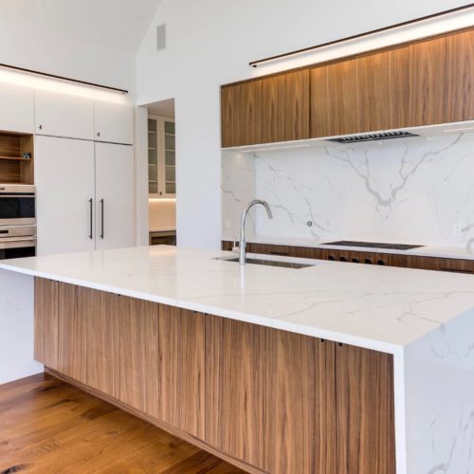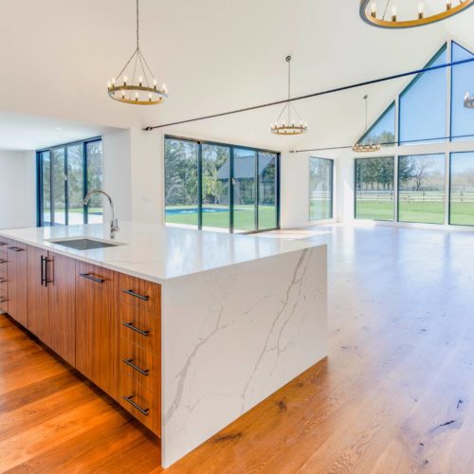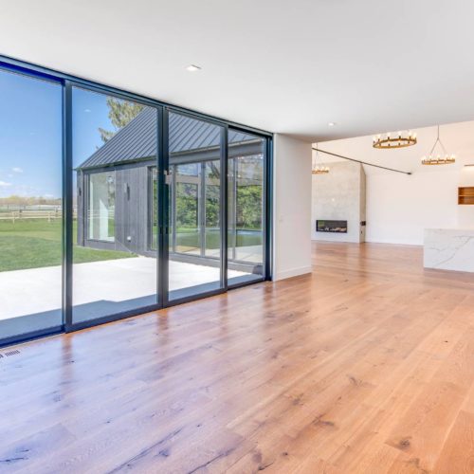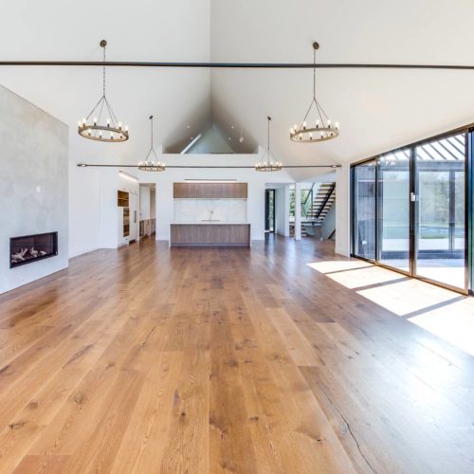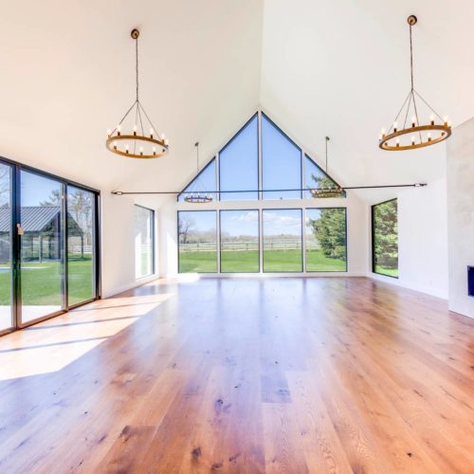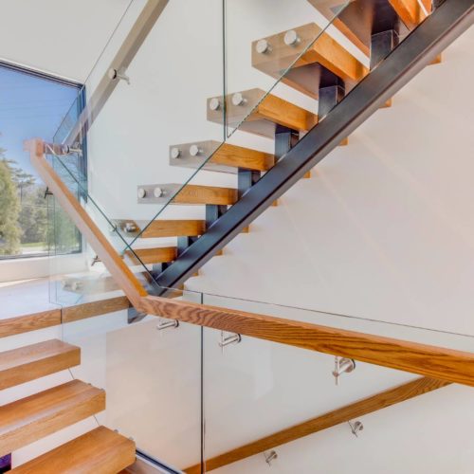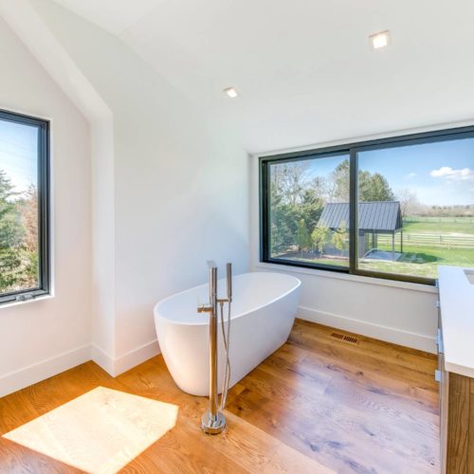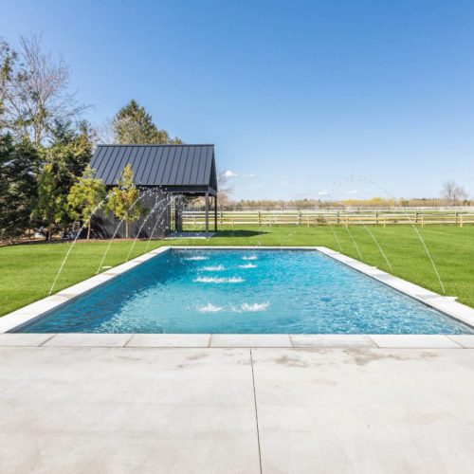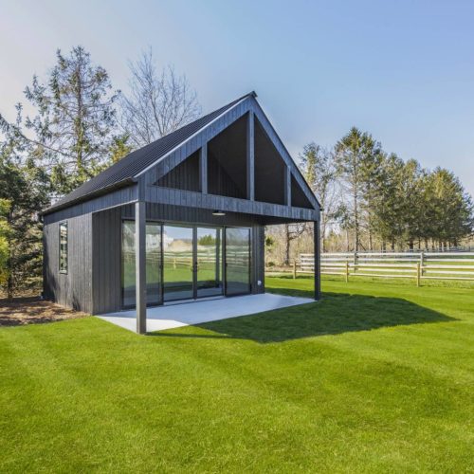Description
Stunning west-facing views over 80 acres of forever open-space reserve, this artful modern barn-style home is set on a cleared and open 1-acre parcel bordered on three sides by towering specimen evergreens that provide privacy for the dramatic structure with its Shou Sugi Ban charred cedar exterior and black standing seam roof. With 7,300 square feet of living space (4,600 above ground and 2,700 below) the heart of the house is the 40 by 30′ double-height great room with kitchen, dining, and living spaces that overlook the pool, pool house, and fields beyond through a 18-foot glass wall. Also on the main level are a den or dining room and three ensuite bedrooms including a junior master suite with walk-in closet and direct access to the pool that features full-width steps and arching fountains. Up the central floating steel and glass staircase is the luxurious master wing with its multiple custom closets, extravagant bath and sunsets visible from every angle. A second staircase, accessible by a private entrance, takes you up to a private wing with a sitting room mezzanine that looks over the great room plus an additional ensuite bedroom that can double as quiet office space. The vast lower level has 9-foot ceilings and two large distinct volumes with 27-foot unobstructed spans, a large sunny sunken courtyard across one end and is finished, conditioned, and ready for the many possible uses such an abundance of space provides. What’s more, there is an additional large bedroom and full bath for a second office, overflow guests, staff or a fun bunk-room. This superb home is just moments to central Southampton Village shops, restaurants and the best ocean beaches.
